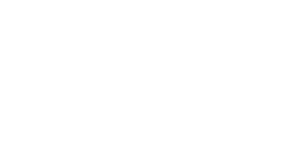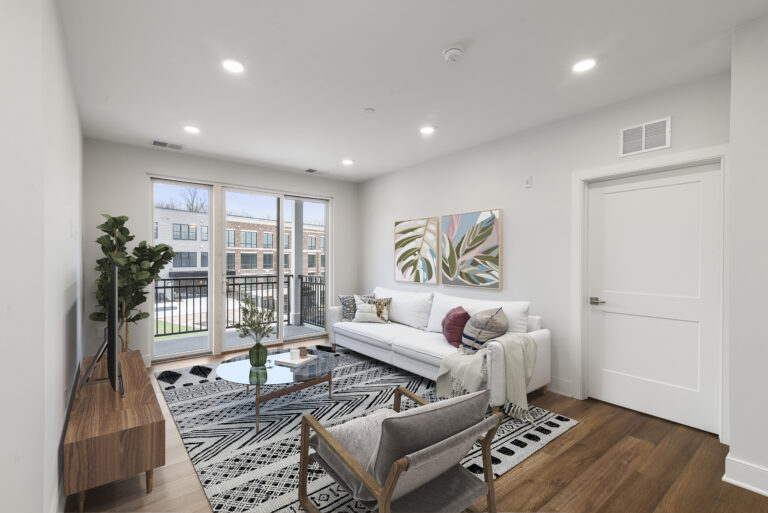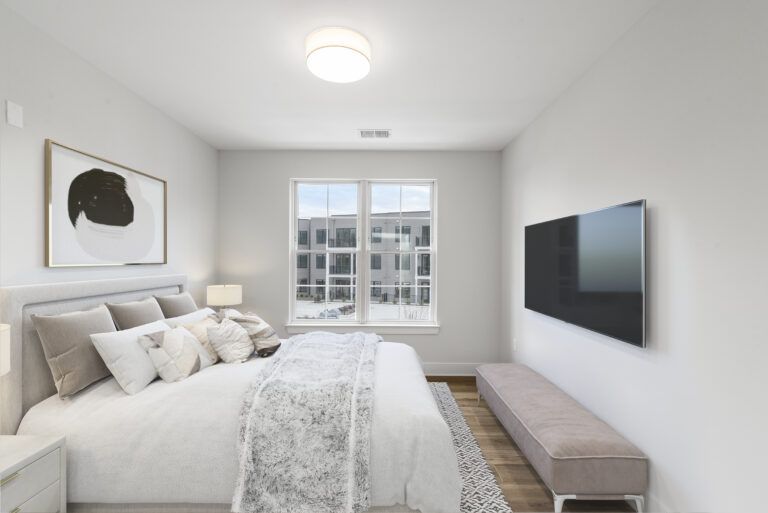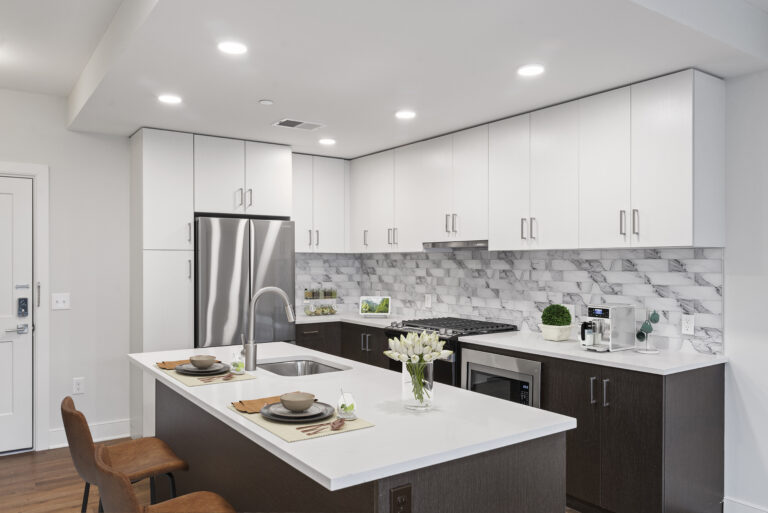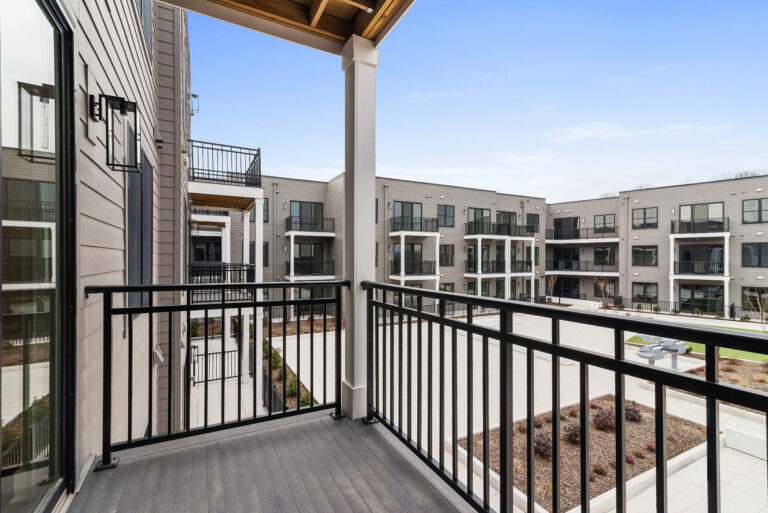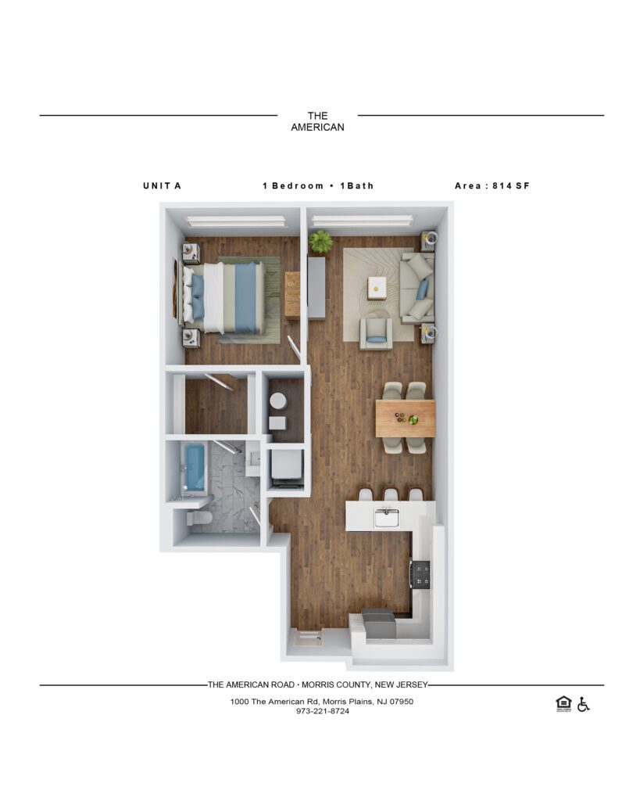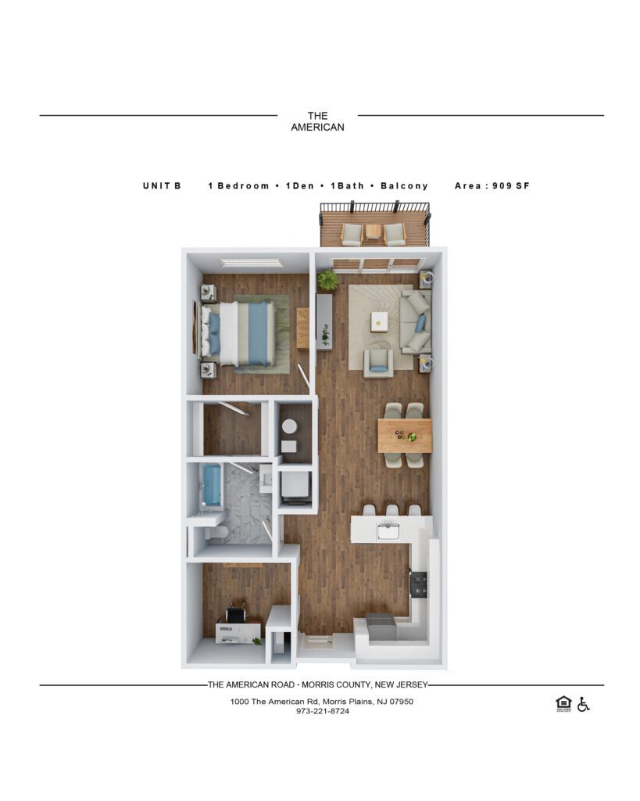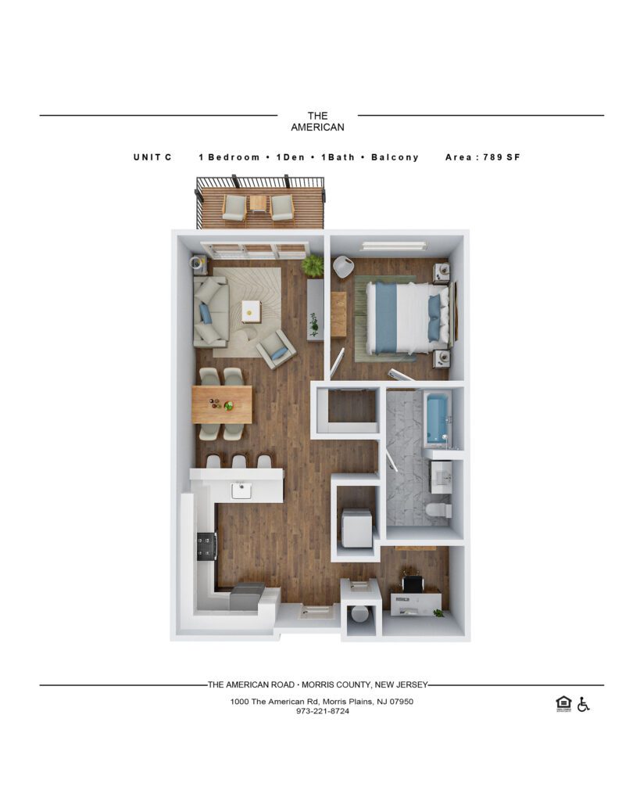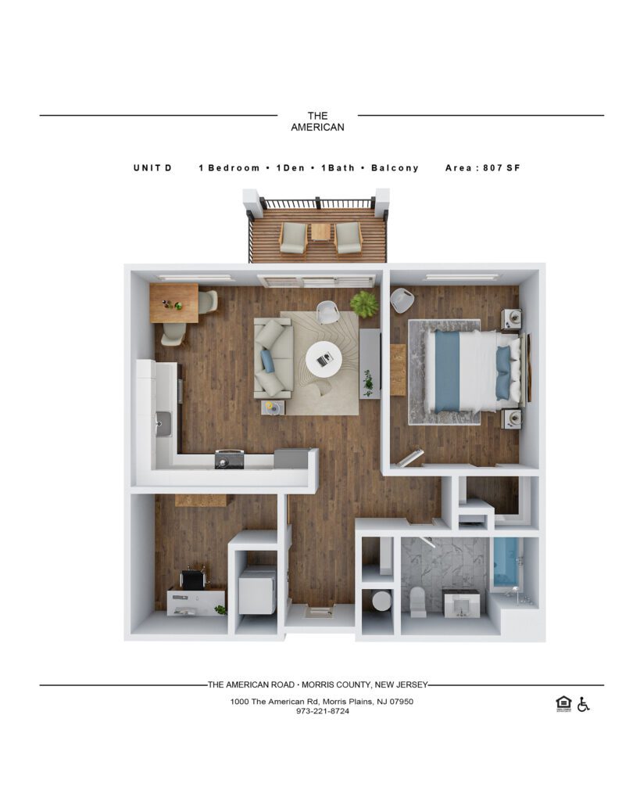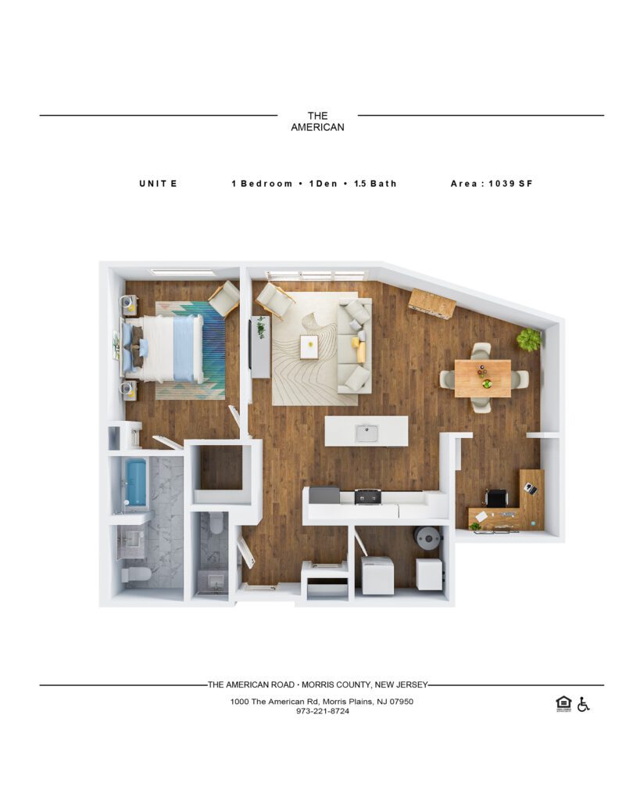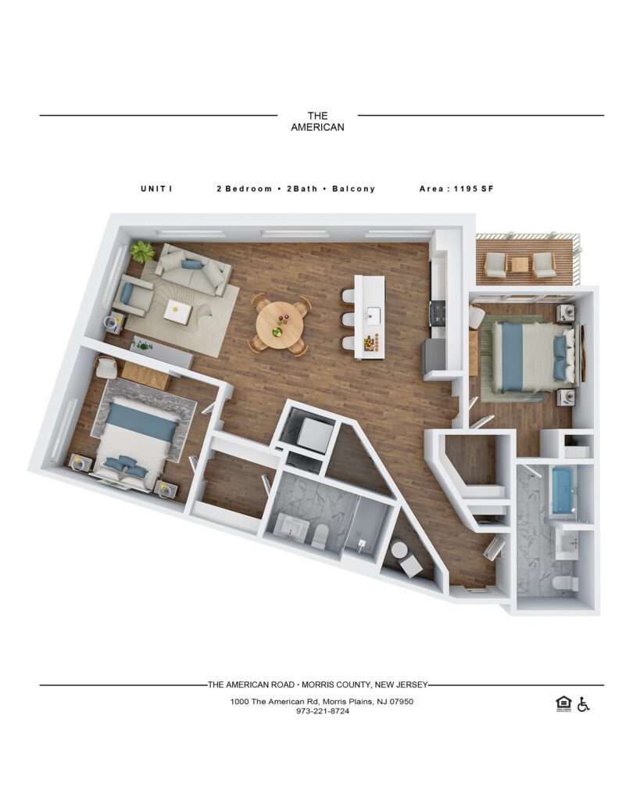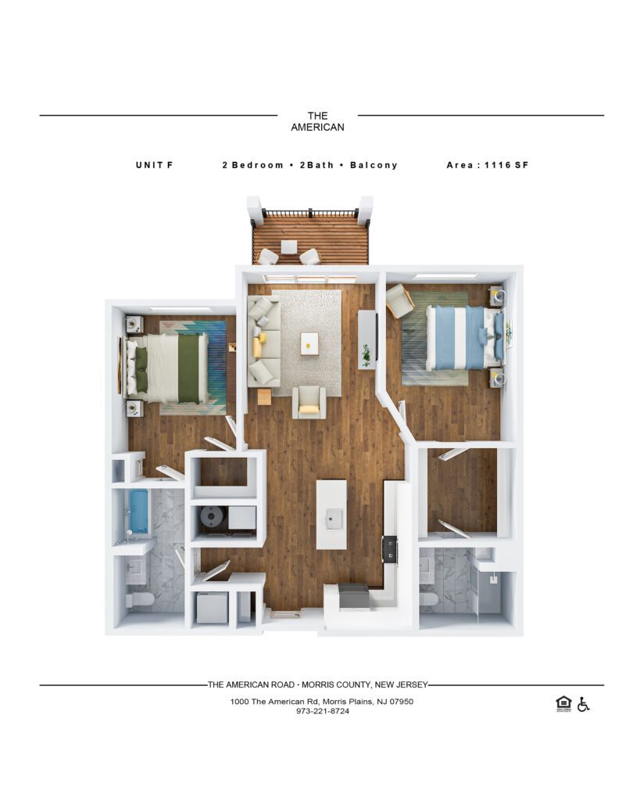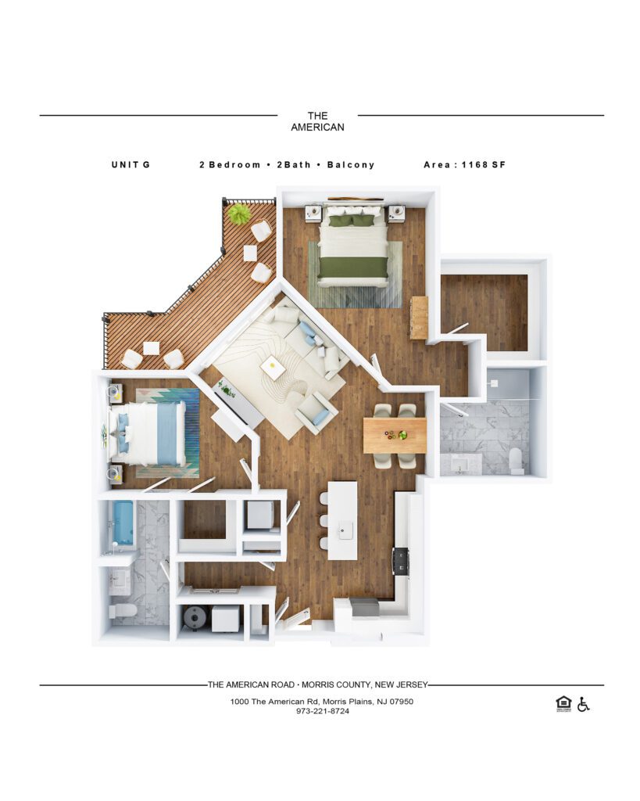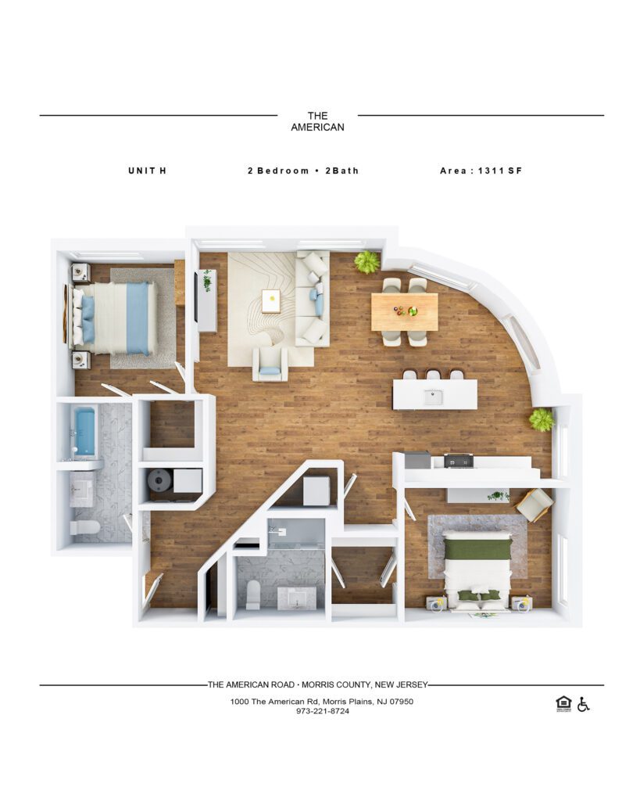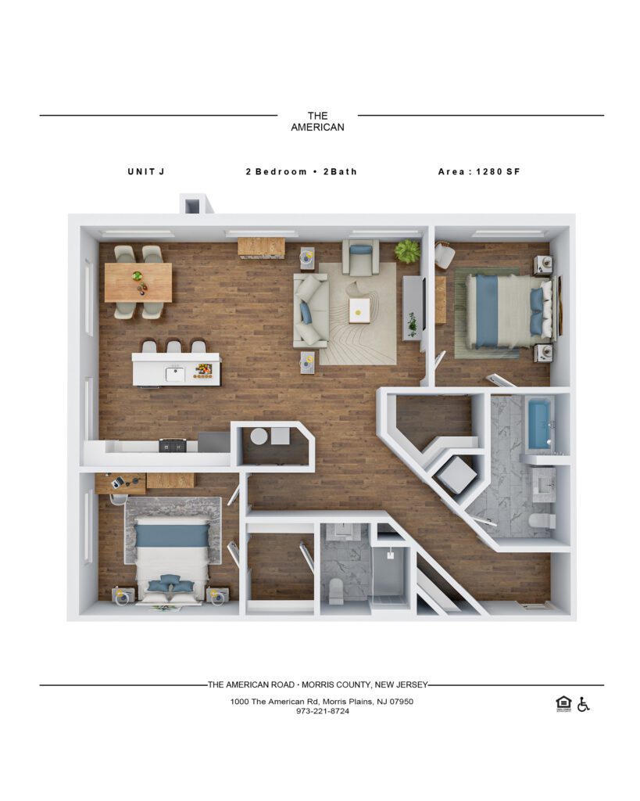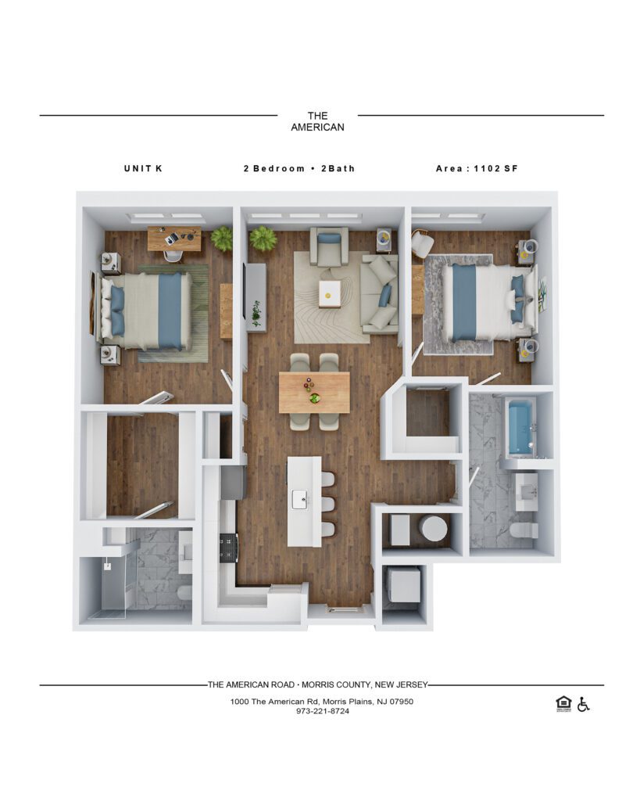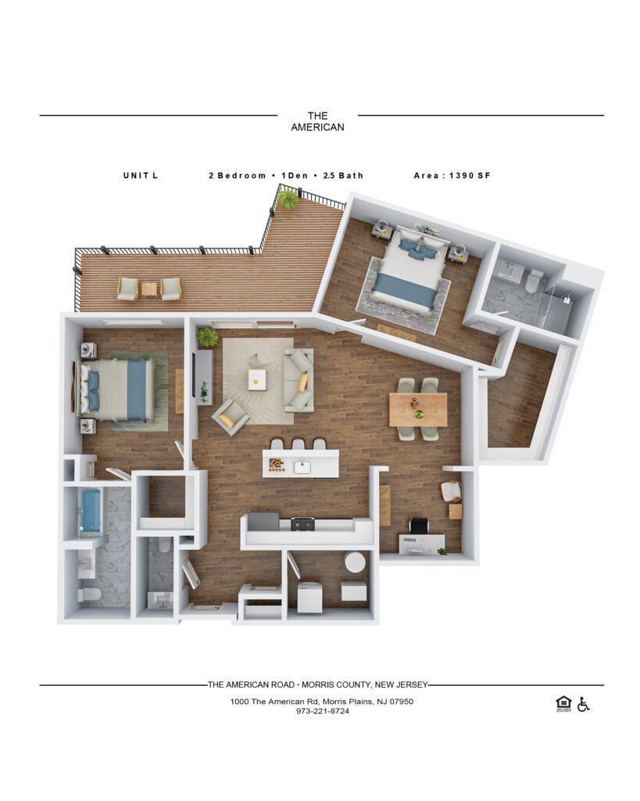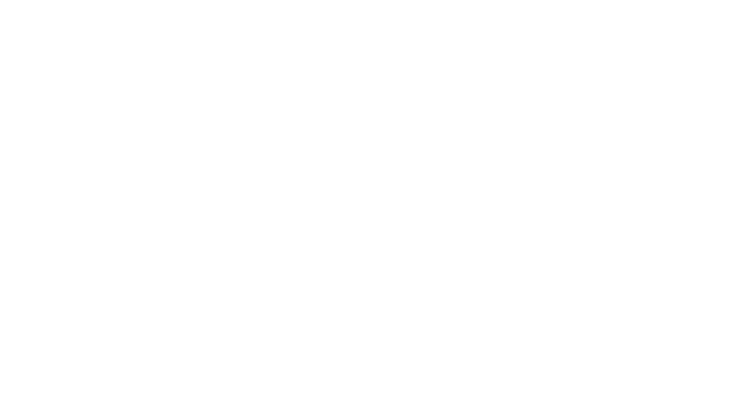THE AMERICAN | MORRIS PLAINS
Residences & Floorplans
Residences feature modern and spacious floor plans with chef’s kitchen with two-tone European cabinetry, gas cooking with vented hood, white quartz counters and a spacious breakfast bar, spacious bedrooms, on-suite, spa-like bath with a mix of porcelain and marble floors, walls and accents, and in-home washer/dryer.
Residence Features
Chef’s Kitchen with Quartz Countertops
Stainless Refrigerator with French Doors
Porcelain and Carrera Marble Bathrooms
Moen Faucets and Shower Fixtures
Safolk Saffire entry locks with Bluetooth
Energy-efficient LED light fixtures
Pre-wired for Optimum and Verizon FIOS
Custom Roll down Shades
Private outdoor space on select homes
Blomberg paneled Dishwasher
Whirlpool Microwave
9 ‘ Ceilings
